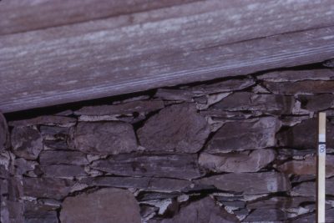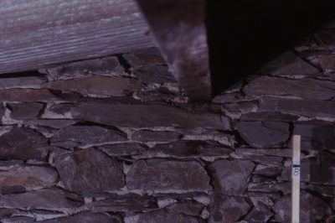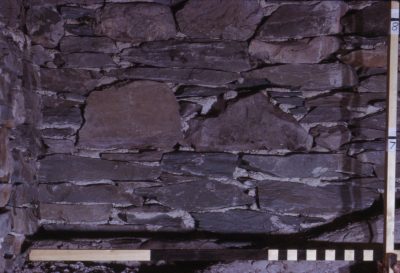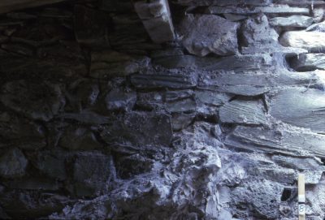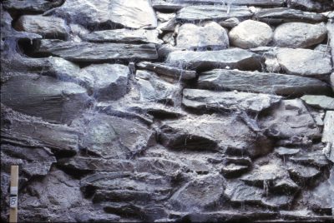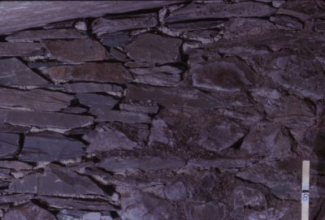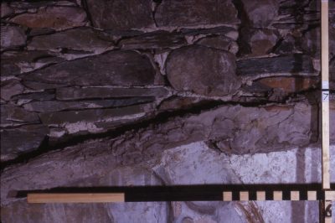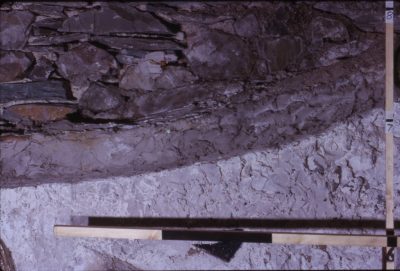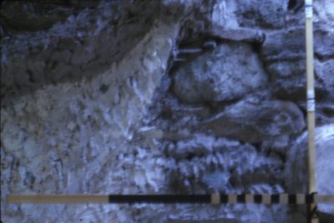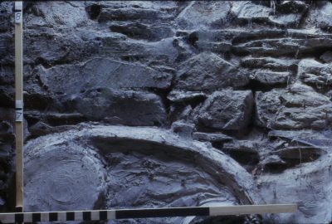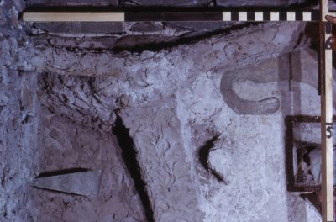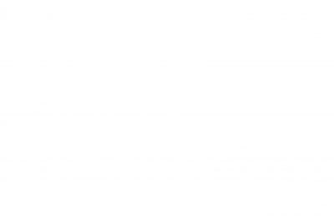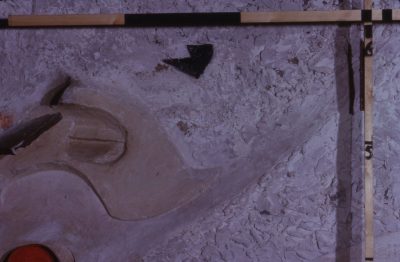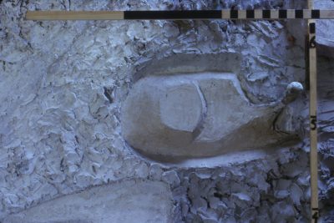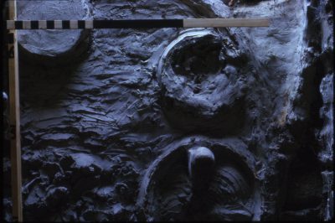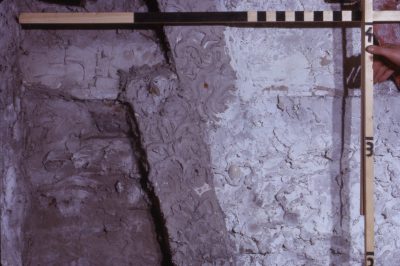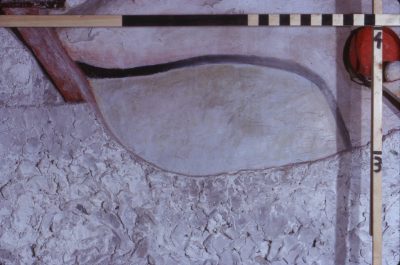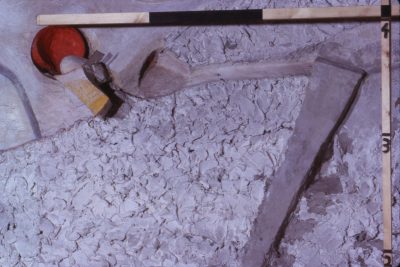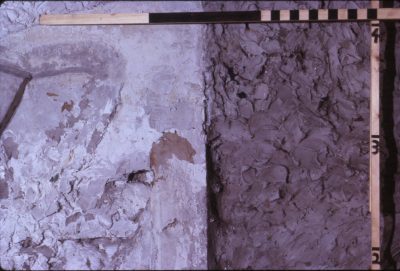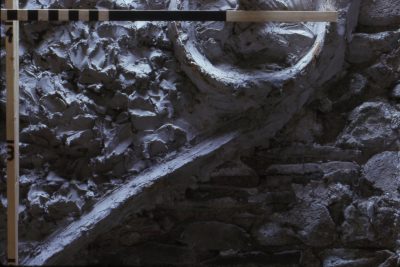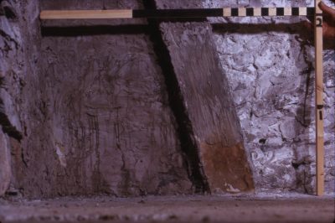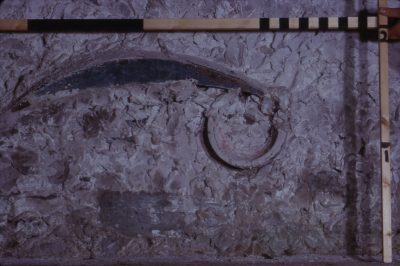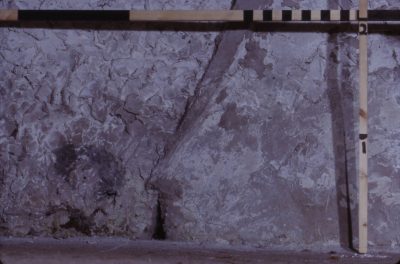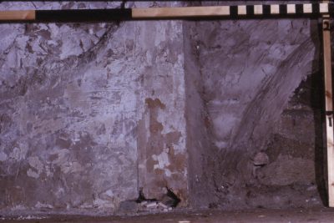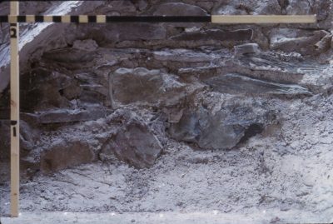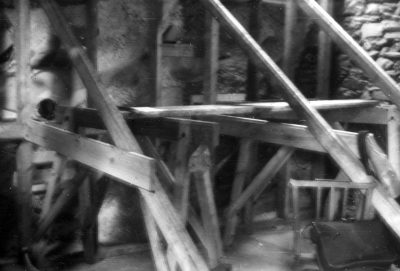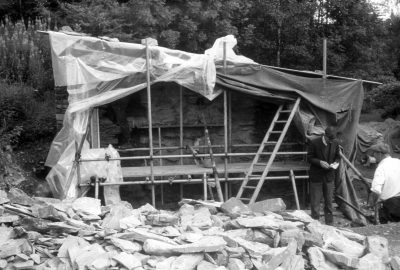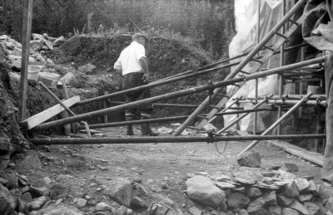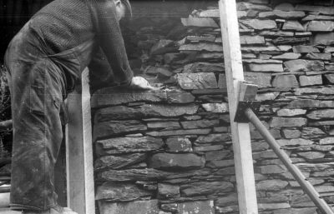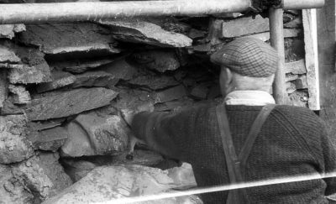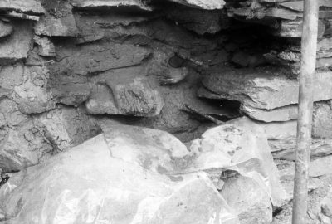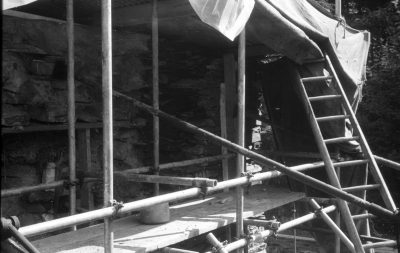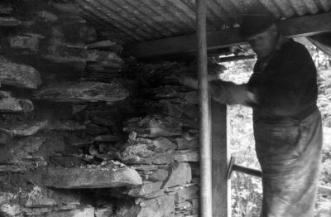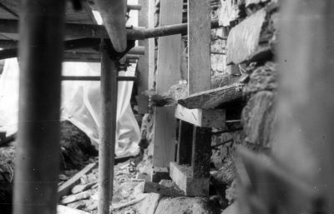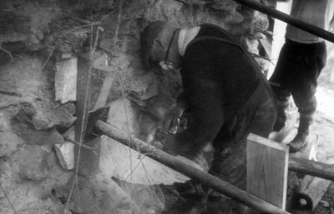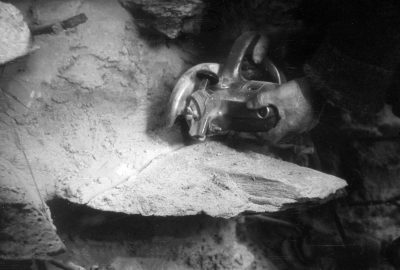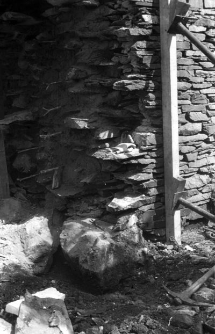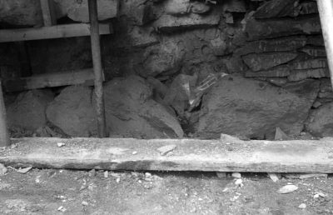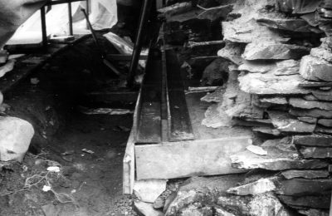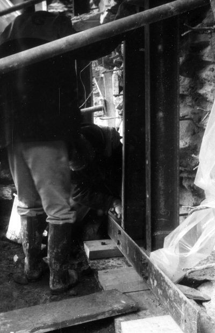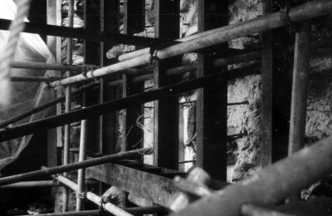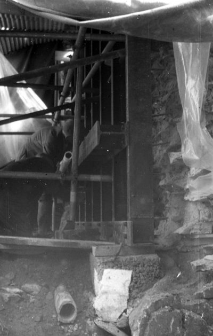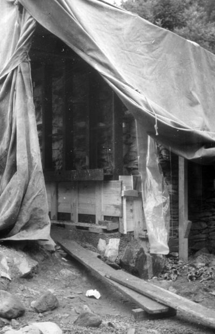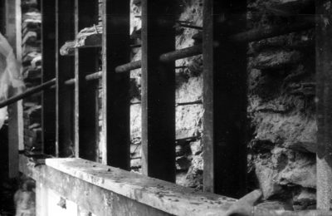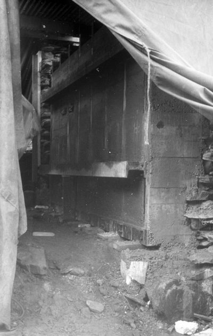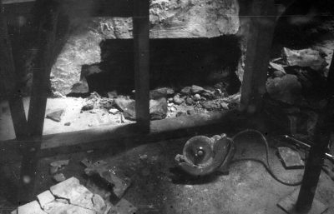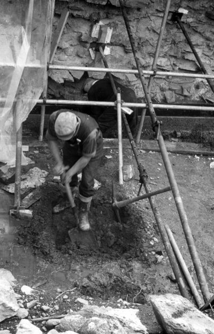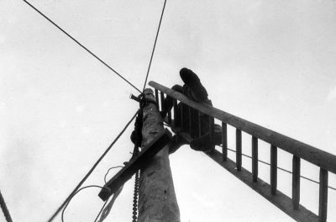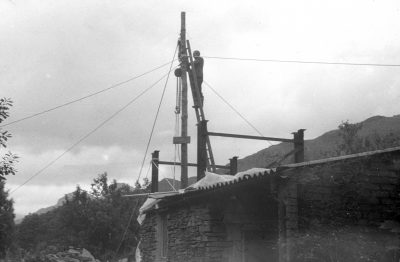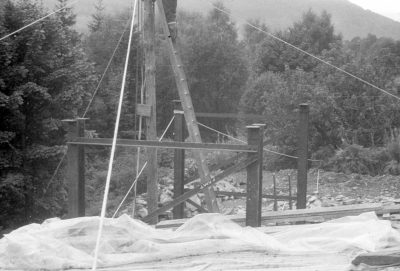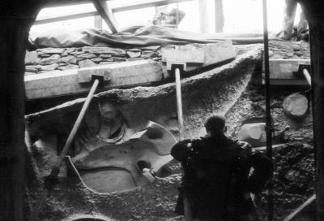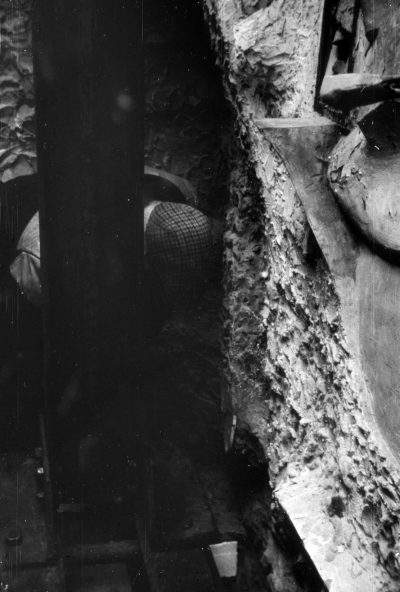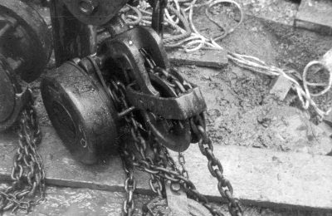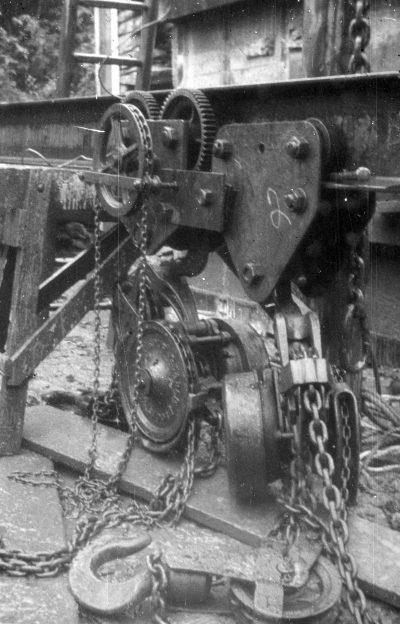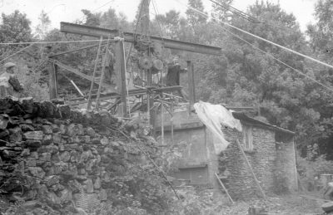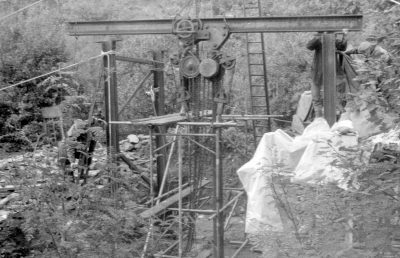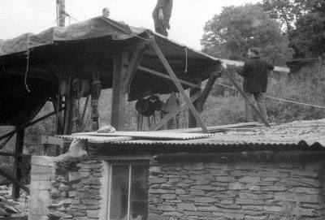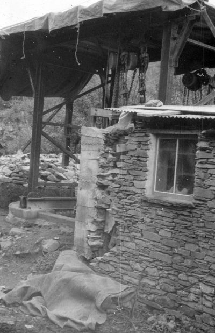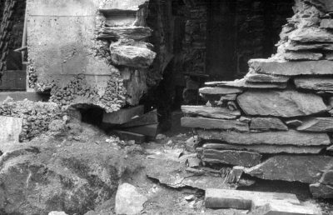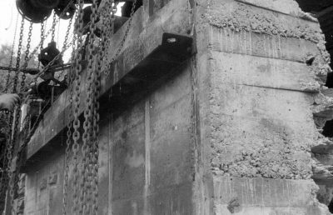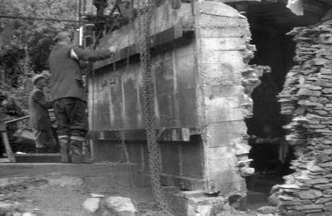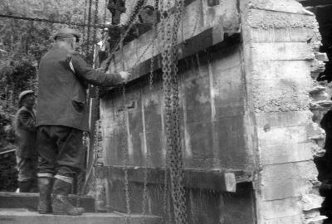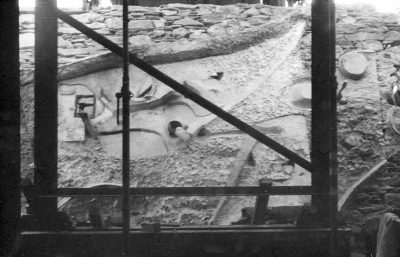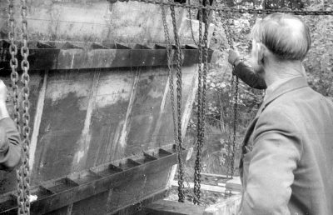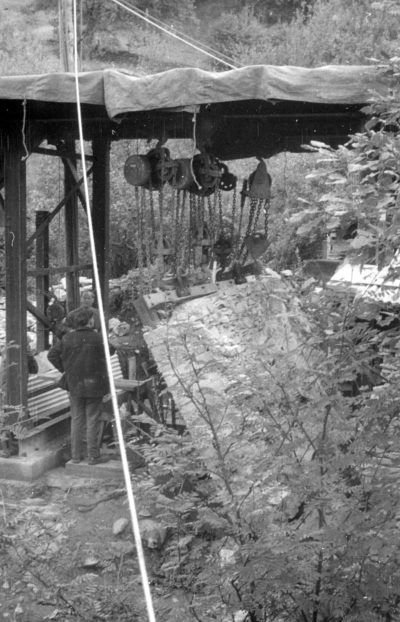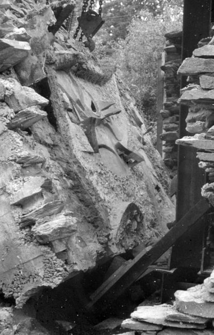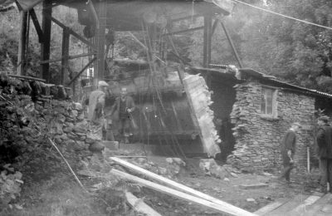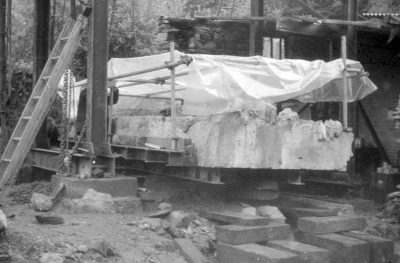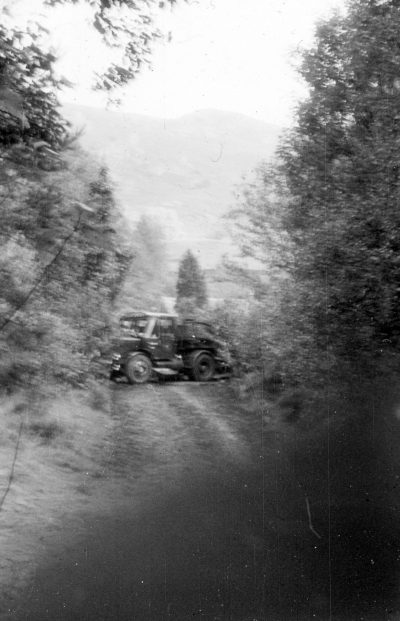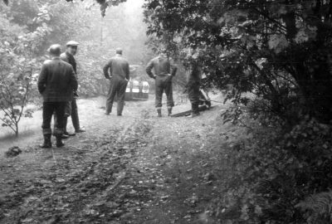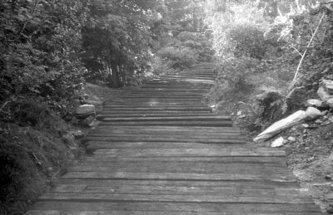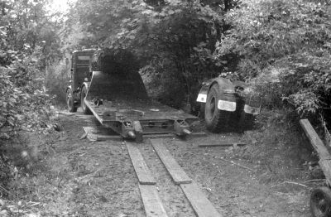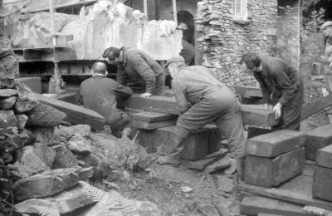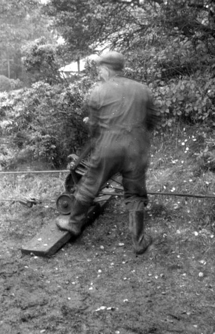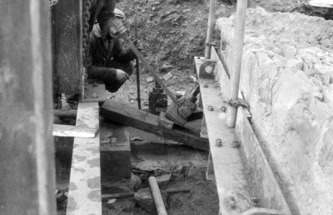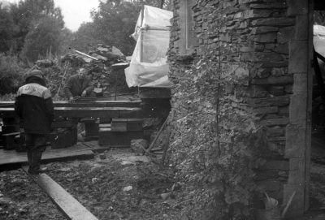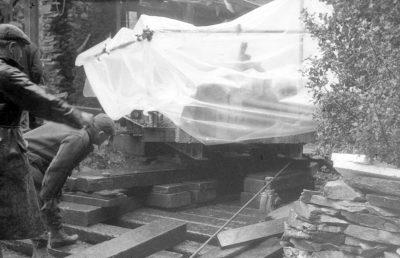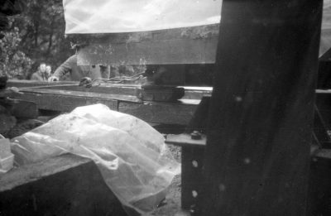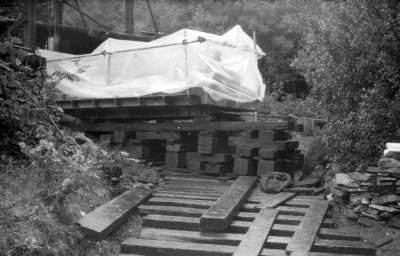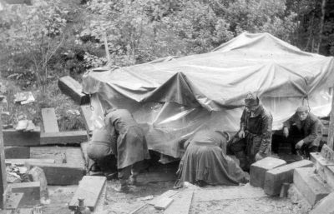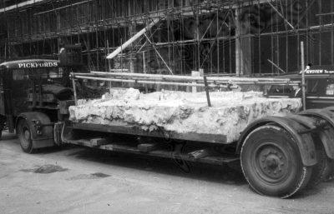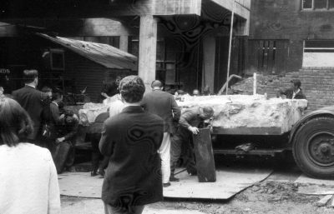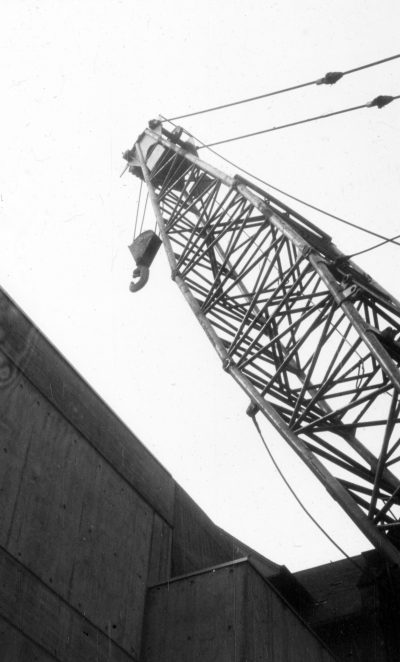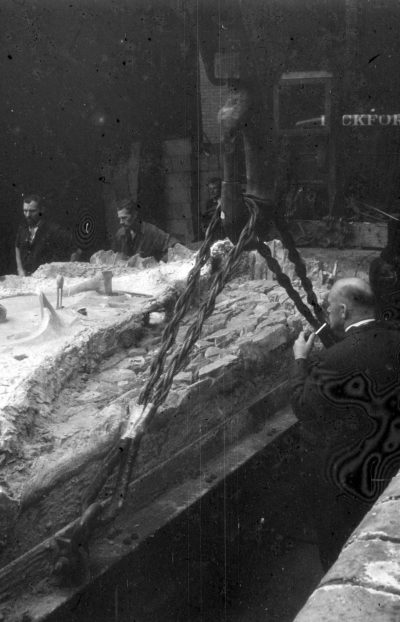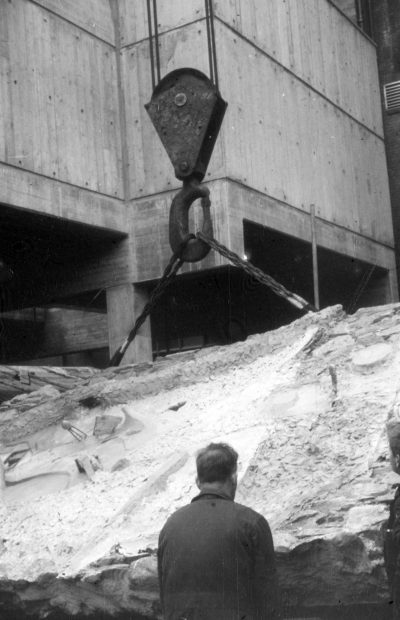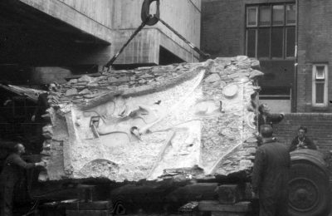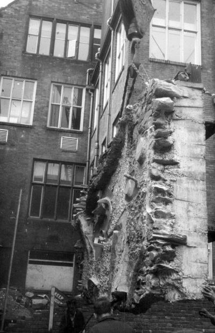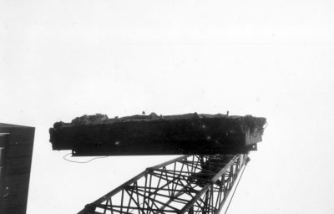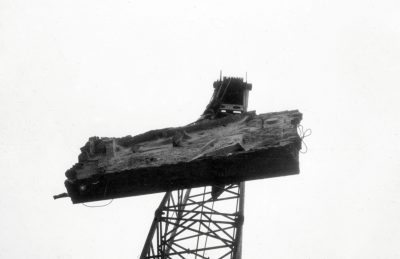Above: Detail of survey photographs, May 1965, photos Mark Lancaster
Images of the survey
This gallery shows a selection of the 35mm colour slides taken in the barn by Mark Lancaster in May 1965. Lighting conditions were quite difficult. Each two-foot by three-foot section of the whole of the west wall of the barn was photographed to provide a reference, should reconstruction prove necessary. The portfolio is now kept in the archive at the Hatton. There were mostly several images taken of each section, of which this gallery is a selection to cover the whole wall. Over time, images of one section have gone missing. Click on an image to enlarge it.
© Copyright in these images resides with the Hatton Gallery at Newcastle University.
The slides have been digitised, and from them I assembled this mosaic image of the whole wall survey. Some colour correction was carried out, and a section of a wider view photograph from the same series was reconfigured to fill the gap.
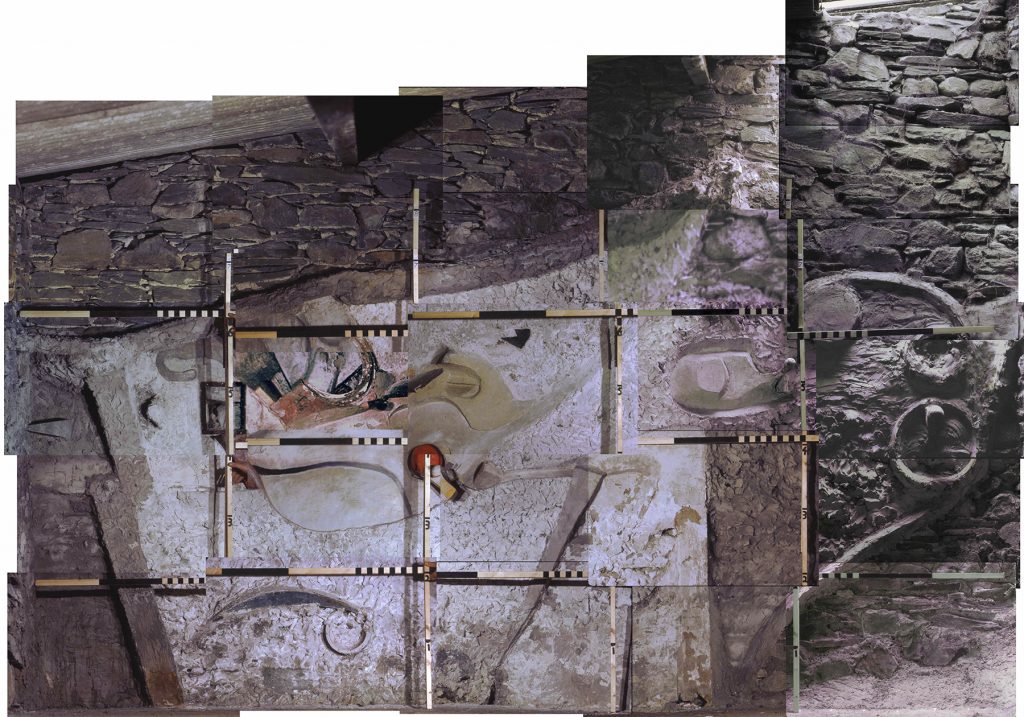
Survey photographs, May 1965, photos Mark Lancaster, selected and assembled FB 2019
Images of the removal
In June 1965 I was sent by the University to assist in the preparations and removal of the Wall. Between then and when it reached the road in September, I had the opportunity to document the project more or less daily. I also took some photos on 20 June 1966 when the Wall was installed in the new gallery. The photographs below were shot on 35mm black & white slide film. The slides, now quite aged, and worn from many lecture screenings, have been digitised and given some retouching where necessary. Click on an image to enlarge it.
© Copyright in these images resides with the Hatton Gallery at Newcastle University.
This is the full set of photographs taken by FB in the course of the preparation and removal process, in July-October 1965, and the installation into the Hatton in June 1966.
Maps of the Merzbarn’s move
At the behest of Myra de Vries and Robert van Bijlert of Kunstgeographie, in 2008 I obtained some maps from the 1960s that covered the journey of the Merzbarn from Cylinders Estate at Elterwater to the Hatton Gallery in Newcastle University. I traced out the route on each map. Below are the maps covering the route that was taken in October 1965, and the final short leg of the journey in June 1966. Alas, since 2008 the map showing the detail of the trip on what was in ’65 the new A1 motorway has been lost.
There remain some questions about the route. In Gateshead and Newcastle, 1965 was a period of great change. In particular, the area immediately to the North of the Tyne was being completely demolished and replaced by a huge new roundabout. This was in progress when the Merzbarn arrived. There were also changes to the A1 in Gateshead just south of the Tyne bridge including a large flyover, but I believe that this had not yet begun. Northumberland Street was partly pedestrianised shortly after this time.
Overview of the route, approximately 120 miles
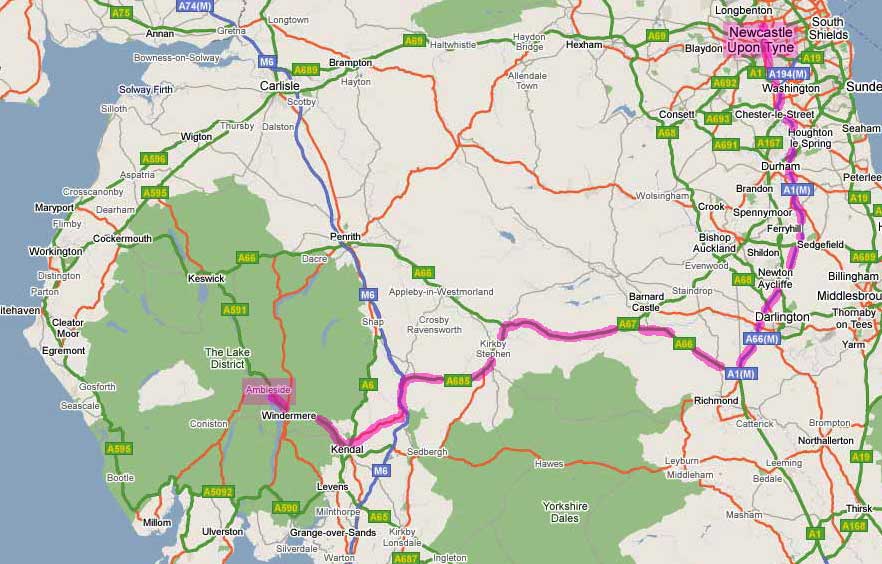
1 Cylinders to Elterwater
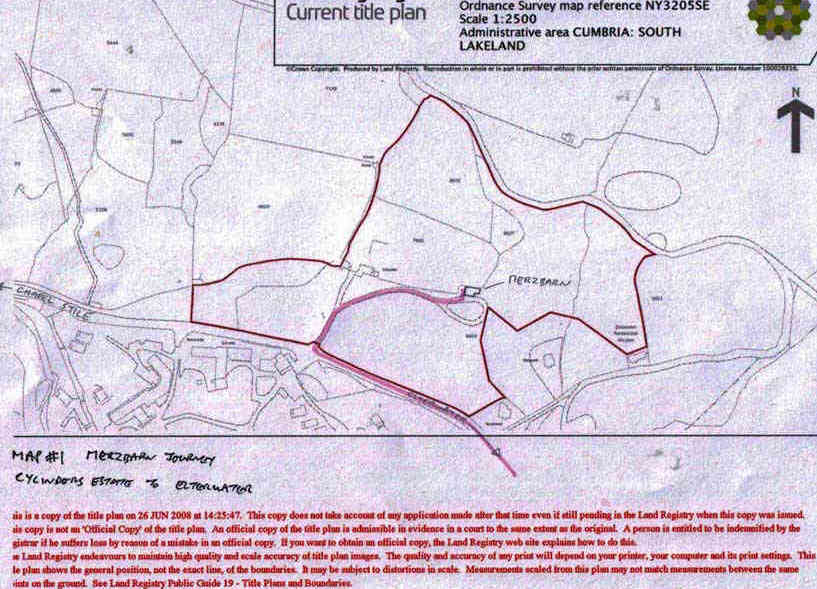
2 Elterwater – Ambleside – on to Kendal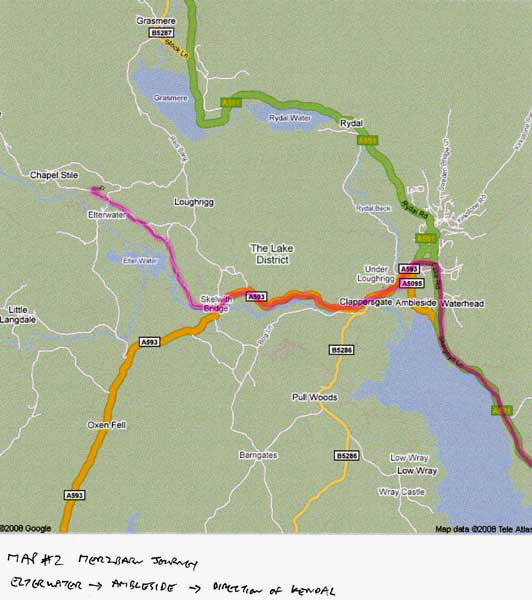
3 Overnight stop in Laing’s depot in Kendal, on to Brough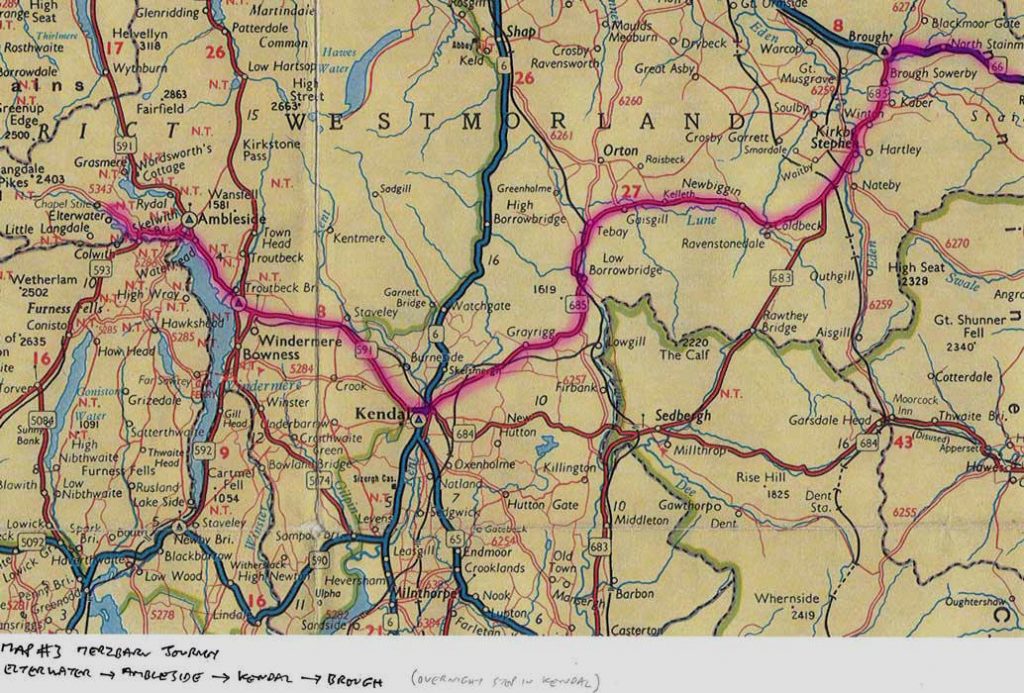
4 Brough to new A1 motorway and on to Gateshead (map missing)
5 Approaching Newcastle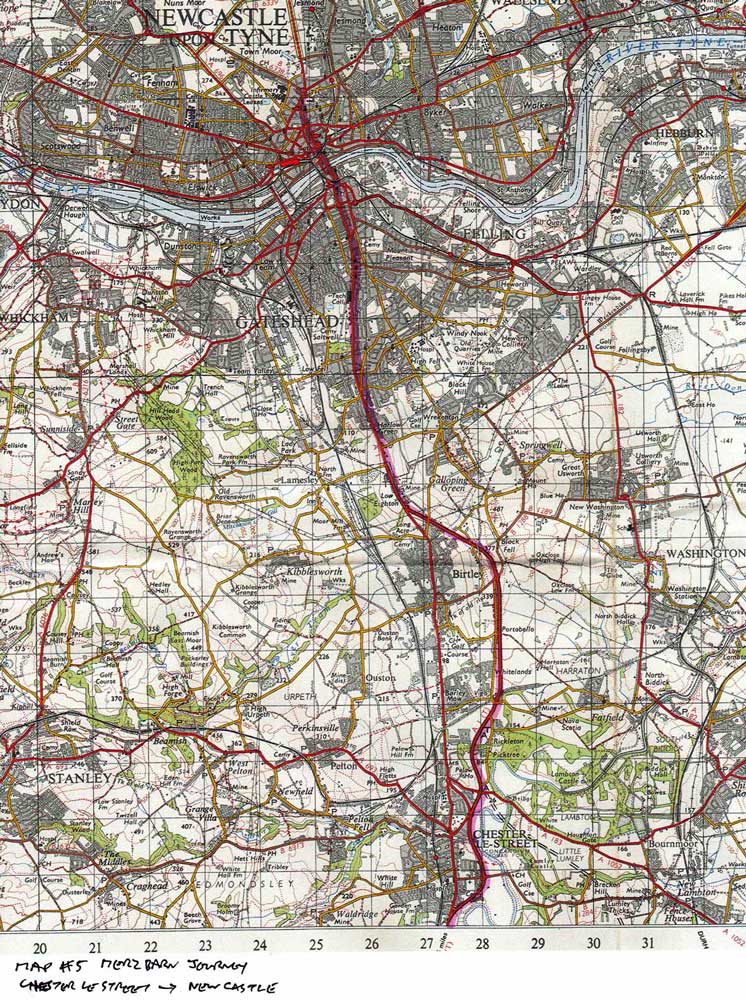
6 Through the city to the University site
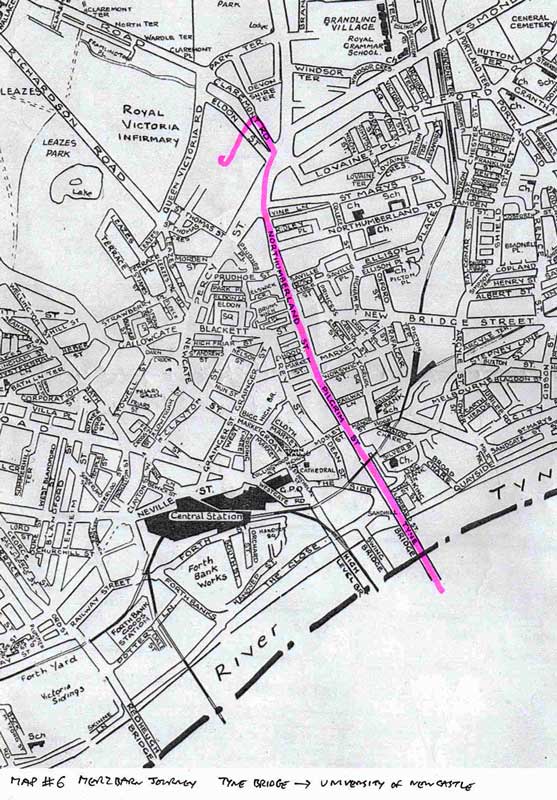
8 To the temporary storage location at the junction of Claremont Road and King’s Road, and in June 1966 the last few yards to the new Hatton Gallery.
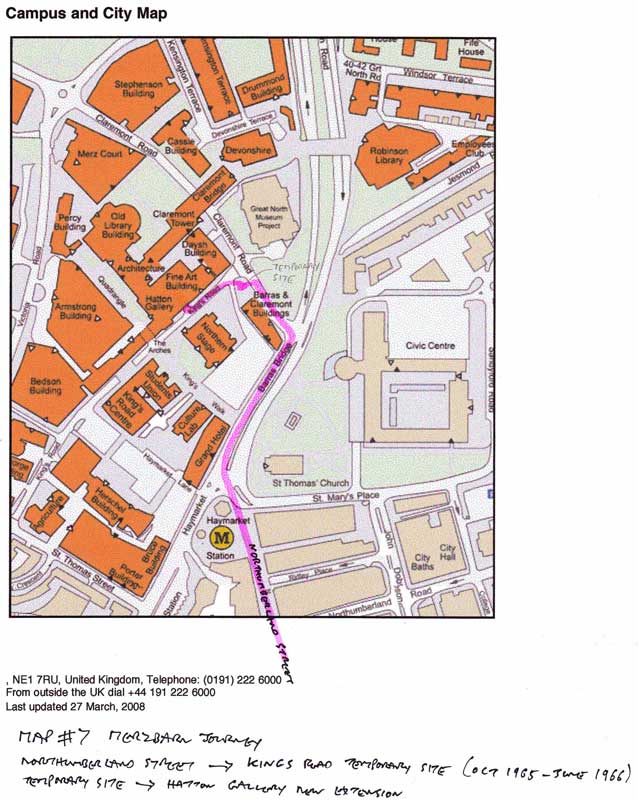
Speculations – a mini-Merzbarn
It is very frustrating that there is so little evidence extant of what was there at the point that Schwitters last worked on the Merzbarn, and less still about what would have been there had he had more time to achieve his ambitions.
To facilitate my own thinking I put together a 1/20th scale model of the barn so that I could tinker with the possibilities. What follows is a group of photographs and some explanations. It is all very rough-and-ready, and should not be read as a serious attempt to reconstruct the Merzbarn, rather as a trace of my uncertain speculations.
Experimenting with the model Merzbarn leads to some possible interpretations of what was there at the time Schwitters’ son Ernst took some photographs after his father’s funeral on 10 January 1948. Schwitters’ diagrams in his letter of 20 September 1947 suggest the layout he had in mind for the interior space of the barn.
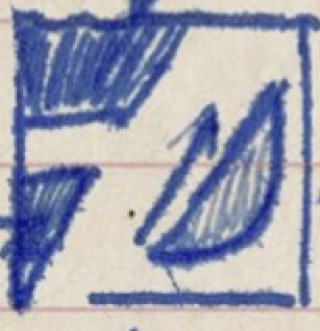
These were drawn from his sickbed and appear to be an explanation of his intentions, not at that point achieved on the ground. Given his improvisatory manner of working, much may have changed between then and early November. The sources for my experiments are Ernst’s photos and Mr Pierce’s recollections as told to me.
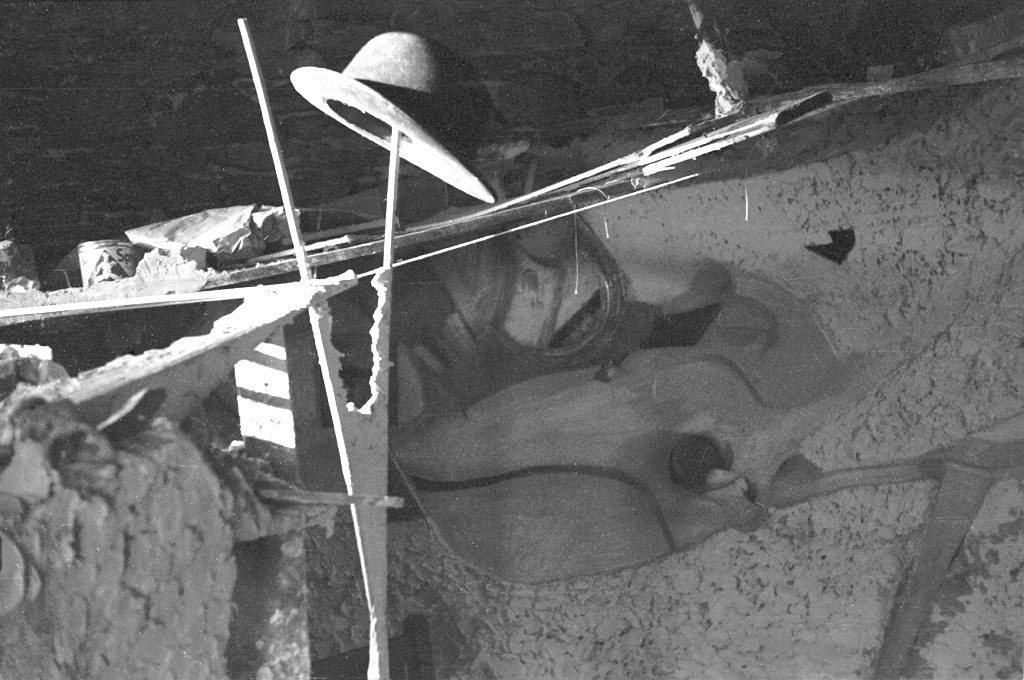
Photo Ernst Schwitters 1948, courtesy of Sprengel Archive Hanover.
The photos show strongly illuminated elements of the interior, raising the question of the source of the light. It is possible that Ernst had some artificial lighting with him on his visit, but it looks unlikely that this photograph is artificially lit, since the main part of the artwork is in shadow and not clearly shown. If the illumination is from natural sources alone, then it must be sunlight through the small window in the south wall of the barn. The angle is low, this being mid-winter. The image is taken from a fairly low point, the photographer crouching perhaps, to take this shot. The light catches several things leaving the rest in relative gloom. It highlights the hat, the edges of the upright V-shape sticks, the upper face of the pyramid-shape that lies athwart the low wall, a leaning panel of some kind that stands behind the end of the wall, and the tip of the strips of wood or plasterboard that lie on the strings above. The Spry tin also has a reflection of the light.
The barn faces slightly west of south by about 10°. At the latitude of Ambleside in January 1948 the sun traversed the southern sky from 134° to 230° and did not rise above 14° elevation during the day. On the map it looks like this.
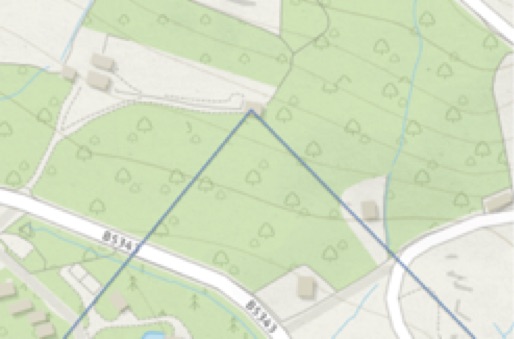
These two diagrams show the path of the sun on that day illuminating the barn through the windows and doorway.
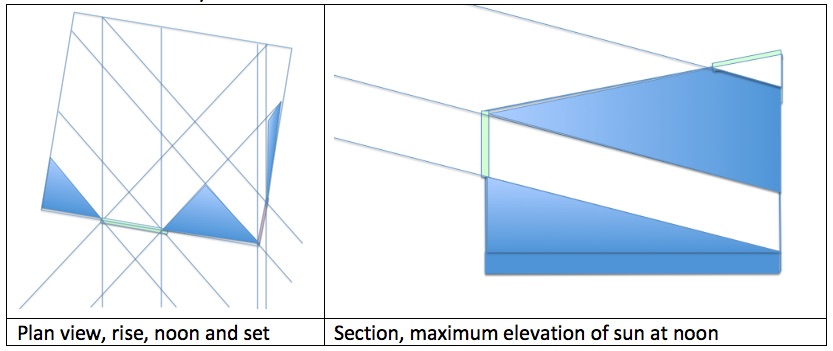
If one assumes that Ernst took all the photographs on one visit, the longer views of the garden give an indication of the time of day.
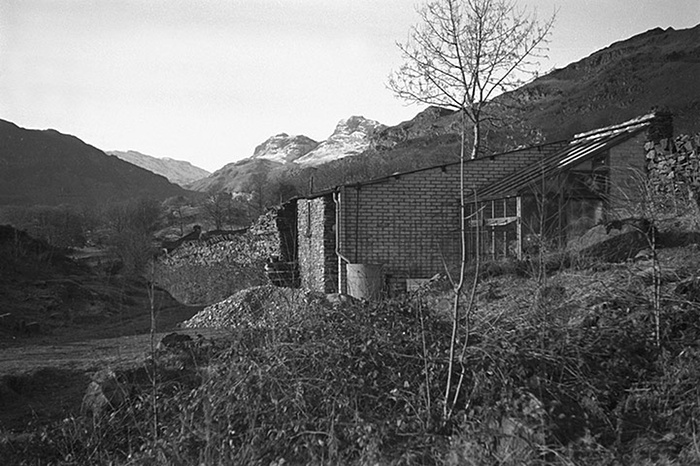
Photo Ernst Schwitters 1948, courtesy of Sprengel Archive Hanover.
The fall of light and cast of shadows suggest that he was there in the early afternoon. The weather appears clear and visibility good, which is consonant with the strong light seen in the barn interior. I conjecture that the photos were taken at about two o’clock in the afternoon. The projections in the barn then look like this.
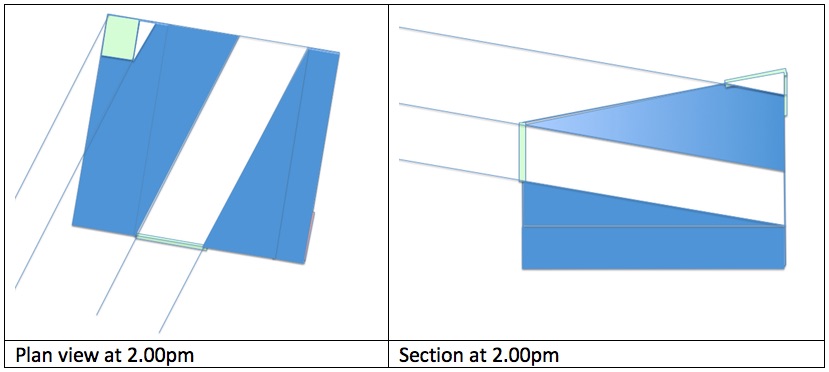
I set up a rig to mimic this with the Merzbarn model.
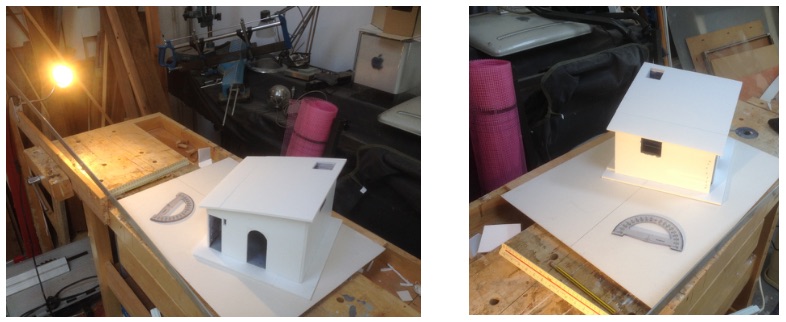
I fabricated more or less to scale the elements that are visible in Ernst’s photographs, so that I could test the extent of illumination from the sunlight. Inside, it looked like this (compared with Ernst’s photo).
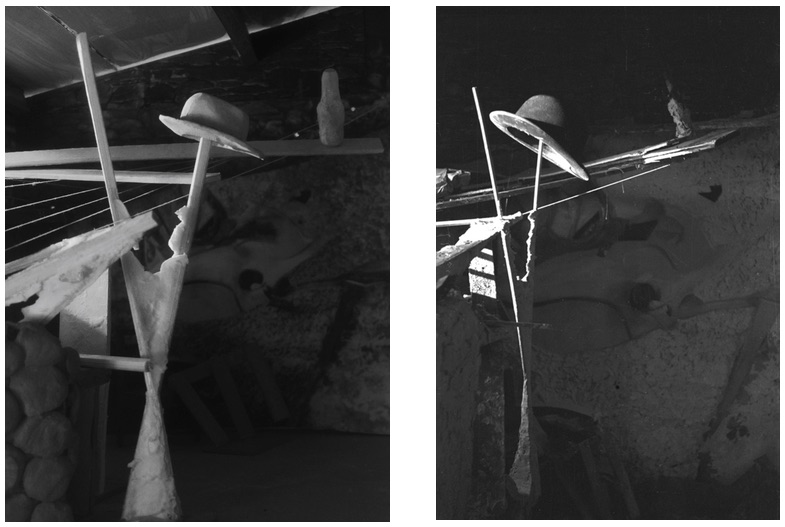
Some manoeuvring of the props in relation to the fall of light through the south window made it possible to understand the way this area of the barn was at the time that Ernst photographed it. With that degree of confidence, it was then possible to begin trying out possible layouts for other areas of the barn that were not included in Ernst’s images of January 1948. I was looking for ways that Schwitters might have developed the interior space, or intended to do so.
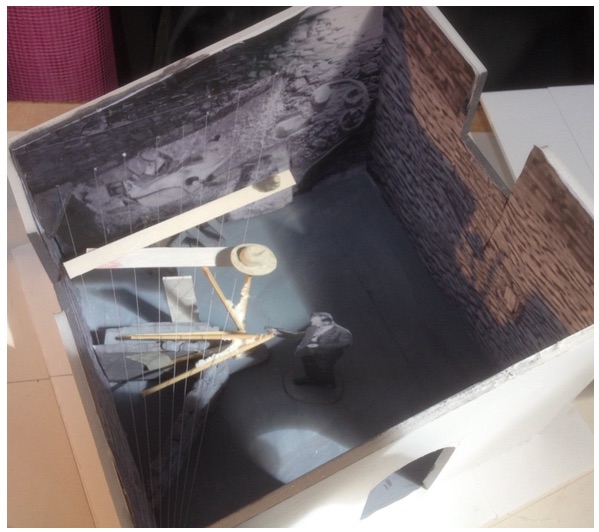
Speculations
The barn may or may not have been like this when Schwitters was last there. More than a month had passed and things may have been moved about inside the barn. Mr Pierce was preparing to remove incomplete parts of the work to clear the view of the main wall, to lay a concrete floor and carry out some work to prevent the stream from running intermittently across the barn. It is not known how far this work had progressed at the time of Ernst’s January 1948 photographs.
To get any further with an understanding of what was there at the end, and what might have been had Schwitters had more time, one must speculate. There are several things to speculate about:
The diagonal wall
That there was an internal wall of some description fabricated inside the barn, running more or less from the south east corner by the doorway towards the opposite corner, is not contested. Opinions have differed about what it amounted to, but my own view is settled. Based on what Mr Pierce and Mr Cook told me, and on the evidence of Ernst’s photographs, this wall was low, certainly not the height of the room, no more than four feet or so at the most; it sloped upwards from near the doorway; its course was more or less diagonal; it did not continue across the room but turned sharply left towards the south window. In these respects it conforms with Schwitters plan diagrams, it accords with his note that the visitor looks ‘down’ on it, and aligns with the shape drawn out by the web of strings. I do not know what the wall was made of, and Mr Pierce described it to me as ‘provisional’ which seemed to imply that it was not, at that time at any rate, a fixed feature. As far as I am aware there is no physical trace of it in the barn.
The strings
While Schwitters makes no mention of the web of strings in his correspondence, it was certainly there, though it is not clear exactly when it went up. It is just about visible in Ernst’s photographs, some physical evidence remains and Mr Pierce recounted to me that he removed it, among other things.
The web clearly aligns with the diagonal passage shown in Schwitters’ diagram. The question is, what was Schwitters going to do with it? Was it a going to be permanent feature or was it a temporary set-up towards greater purpose? Working with the model has at least convinced me about the way it was strung, from the highest point on the ridge at the top of the west wall to the lowest point beside the entrance doorway, rather than the other way round.
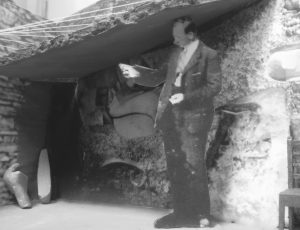 Having accepted that, the way that the ‘roof’ in the south-west corner could be built by laying strips across the strings, as Ernst’s photos show, makes a sort of sense. This would have made a rather cave-like area at the left of the main (west) wall, that would be accessible, though Schwitters (a tall man) might have had to stoop a bit. I fabricated up a panel roughly the right size and shape following the web of strings to suggest what the effect might have been like.
Having accepted that, the way that the ‘roof’ in the south-west corner could be built by laying strips across the strings, as Ernst’s photos show, makes a sort of sense. This would have made a rather cave-like area at the left of the main (west) wall, that would be accessible, though Schwitters (a tall man) might have had to stoop a bit. I fabricated up a panel roughly the right size and shape following the web of strings to suggest what the effect might have been like.
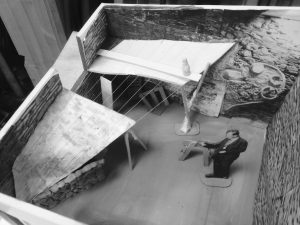 At the east end, things are a bit more complicated. The strings draw out a shape which at the doorway is a vertical wall that twists into sloping surface, more like a roof, as it runs towards the opposite wall. Were it too made permanent, it would direct the visitor entering through the door to a diagonal path across the barn. It would not be accessible behind or under, unless the middle section of the web of strings was removed. Most problematic is the middle section. It is evident from his correspondence that Schwitters intended to make the south window a significant source of light in the completed scheme. Given that the strings run across the window, it was probably not in his mind to make the whole of the web a permanent solid structure. Perhaps the strings would be left in place and the sunlight pass through them, perhaps the roofs would be supported structurally in some way such that the strings, having served the purpose of drawing out the articulation of the space, would be removed. Either way, in the model I have assumed that admitting the daylight in to the Merzbarn through the south window would have been a necessity.
At the east end, things are a bit more complicated. The strings draw out a shape which at the doorway is a vertical wall that twists into sloping surface, more like a roof, as it runs towards the opposite wall. Were it too made permanent, it would direct the visitor entering through the door to a diagonal path across the barn. It would not be accessible behind or under, unless the middle section of the web of strings was removed. Most problematic is the middle section. It is evident from his correspondence that Schwitters intended to make the south window a significant source of light in the completed scheme. Given that the strings run across the window, it was probably not in his mind to make the whole of the web a permanent solid structure. Perhaps the strings would be left in place and the sunlight pass through them, perhaps the roofs would be supported structurally in some way such that the strings, having served the purpose of drawing out the articulation of the space, would be removed. Either way, in the model I have assumed that admitting the daylight in to the Merzbarn through the south window would have been a necessity.
The ‘roofs’
Schwitters’ letter of 20 September speaks of three ‘roofs’ in the interior of the Merzbarn. One should bear in mind his interest in roofs, manifested in his poem Hein-Hein!
Four navvies sat on a roof. The first one said : “Ouf!” The second : “How is it possible then,” The third : “That the roof can support us, when” The fourth : “Roofs without girders never can.” And with a “plouf” Down came the roof.
There are no girders, and it is not at all clear what would hold up the roofs in the Merzbarn. I have taken some liberties in the model to try to find a way. In particular the roof to the north side of the barn presents a problem. In the diagrams it is clearly not attached to the wall, as the other two roofs are. Some kind of supports would have been needed, either holding it up from below, or hanging from the roof structure of the barn. The latter is possible, there were some wooden rafters to which things could have been attached, but I regret I did not attempt to examine them for evidence when I was in the barn in 1965. The roof has since been replaced.
The ‘column’
There was something over by the north-west corner that stood on the floor and reached up towards the skylight above, leaning, according to Mr Pierce. Nobody knows what it was, and one can only speculate. Schwitters called all sorts of things by the term, and it is misleading to think, as I did, of a tall round symmetrical stone pillar. It was certainly not that. In the model I introduced the Grosse Merzsäule that Schwitters had made in Norway. He could not have brought it with him, but it was interesting to see what it might have looked like in the barn, in case that was what he had in mind.
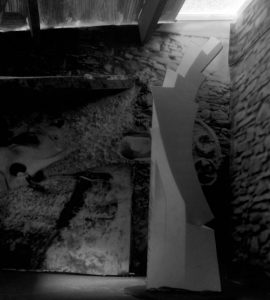
Another way of looking at the ‘column’ is to consider what Schwitters might have found that would have made such a construction (the Grosse Merzsäule had included found timbers from an abandoned boat). Around Cylinders there would have been plenty of stone, wood, probably prunings of trees, perhaps some redundant pieces of equipment, and Schwitters had bought in a few concrete blocks, sand and cement. In Ernst’s photos there is just visible in the background what looks to be the remnant of a wooden packing crate. It struck me that, since Schwitters intended to include places to display small sculptures within the artwork, wooden crates might have been useful, both in building up a tall structure and making niches available. I speculatively mocked up a ‘column’ along these lines.
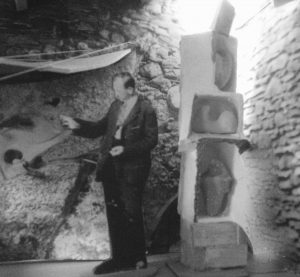
There is another line of approach. Ernst’s photos show two wood and plaster structures in the left hand side of the barn. It is possible that these were not destined for the location they appear in at that point. They have some resemblance, albeit in a preliminary state, to forms that appear in the upper part of the Hanover Merzbau and may have been intended to be used in a similar way, descending from the ceiling rather than standing on the floor.
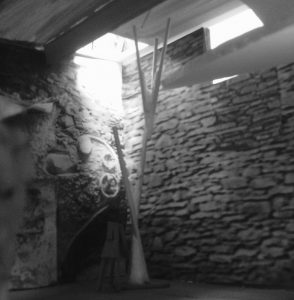
Equally these structures might have been intended to support the south and south-west roofs, so that the strings could be removed. I have tried both of these alternatives in the model.
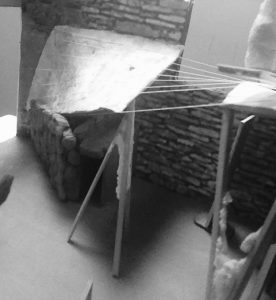
The ‘niches’
In correspondence Schwitters refers to the idea of incorporating ‘niches’ in the Merzbarn to display smaller sculptures, presumably those he was working on at home during the same period. No such niche is visible in the main west wall sculpture. The low wall on the south side appears to have none, though there is a space and a sort of shelf at its inner end that might have served. The walls of the barn do not lend themselves to having stones taken out to create a niche and there is no evidence of this having been done. A small relief that I saw in 1965, now missing, was placed on the north wall, but it was mounted on a block wedged in a crevice rather than housed in a niche. It seems to me to be quite feasible that Schwitters intended the ‘column’ to include such ‘niches’ in which small sculptures could be displayed, though of course there is no knowing.
Lighting
Mr Pierce recounted to me that Schwitters planned to include lighting in the Merzbarn. This is consonant with the Hanover Merzbau, in which both natural and artificial light were deployed. There was no electricity supply to the barn, and nothing along those lines was realised. As I understood it, Schwitters was thinking of putting lights into the top ridge of the sculpture on the west wall, directed downwards over the central painted area. Schwitters also evidently had ideas about manipulating the natural light in the barn (though it must be remembered that there was not a lot of it) to articulate forms and perhaps to conceal and discover spaces within the interior.
The skylight, which Schwitters had asked Mr Pierce to include in the north-west corner when re-roofing the barn early in his occupation of it, let in a new source of light, and the overall composition on the west wall clearly relates to it. The ‘column’ would also have been a component in articulating the light from this source.
Smaller sculptures
Two sculptures appear in later photographs of the interior of the barn, and can be considered as movable parts of the Merzbarn. Neither one is visible in Ernst’s January ’48 photographs but evidently remained in the barn up to the 1950s and possibly later. Sometimes they lie on the floor, at others lean up against the south wall. They may have been intended for niches. I have included them in the model.
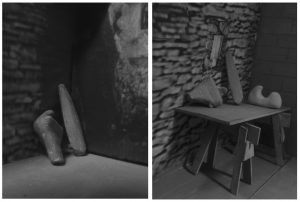
Trestle
A recurrent feature of the Merzbarn right up to the time of removal was a wooden trestle. It appears in many of the extant photographs of the interior and was still there when we made the survey in May 1965, and later when the removal works were under way. It may yet be knocking about at Cylinders. My assumption has been that Schwitters would have had a work table of some kind, and that probably it was a board resting on two trestles, so I have included such in the model.
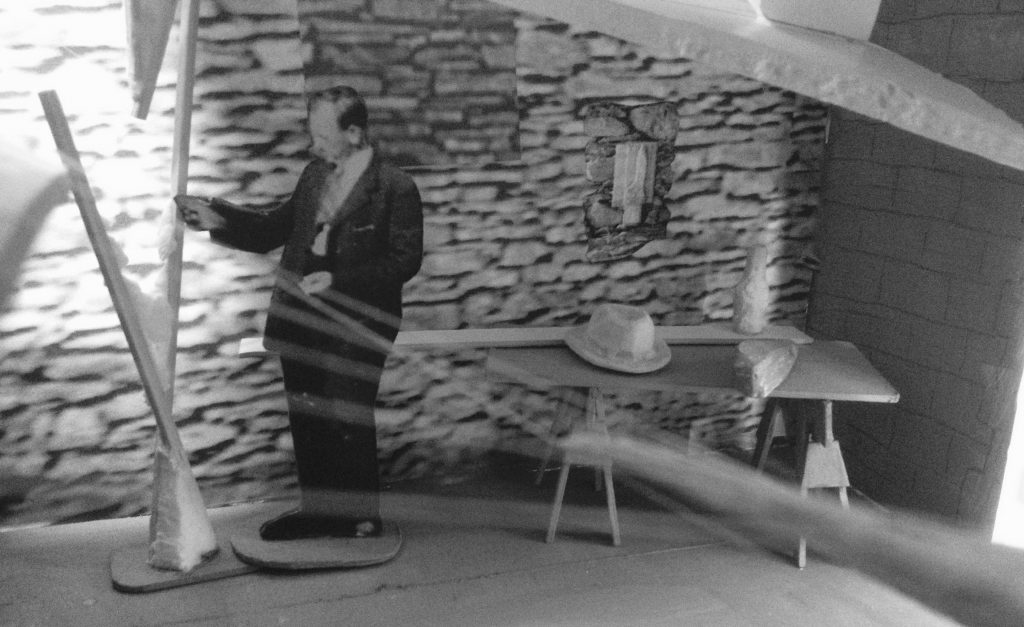
Schwitters
I know of only one photograph of Schwitters himself at the Merzbarn, and he is outside. I have borrowed it for the model, and he appears occasionally in these pictures, to give a sense of scale and to recognise that this was his place of work in his last months.
Mini-Merzbarn
One could play with this forever. So that others can have a go, I have donated the model Merzbarn, along with the rest of my archive of Merzbarn material, to the Hatton Gallery. I hope that more Schwitters obsessives can have the opportunity to tinker with it and speculate about what was there, and what might have been. There will always be more to be known about this enigmatic work of art.

